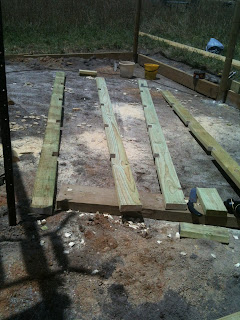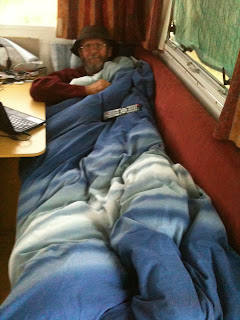(Part 1 here)
After the posts were concreted in Kyle mostly worked on finishing off the toilet block, while my parents and I worked on the kitchen structure.
Dad and I raised the long beams with the help of some ladders. We did find, though, that Dad's careful measurements were a bit out, necessitating climbing up one of the posts and cutting a bit more off:
We clamped them to the ledges we'd cut out on the posts, then put a bolt through each one.
You can see below that the beam furthest from the camera is still a bit higher at one end compared to the one closest to the camera. We figured it wasn't enough to make a fuss about, and it will all work out close enough.
We clamped all of the short beams together, and Dad cut lap joints with a circular saw while I chiselled out all the uneven bits so the rafters would fit flush.
Because the roof is tilted (it has to be so rain will runoff) each beam needs to be angled slightly at the end so it will fit flush. They also needed a little wedge chiselled out so they'll fit into the U-brackets at a nice right angle.
It took 3 of us to raise the beams, though by the 4th one we were a bit more confident on the ladders and could do it with two of us.
You get into a routine after a while - lift the beam on one end, slide it into the U-bracket, lift the beam at the other end and rest it on the long beam. Things got interesting with the final knock into place - because there was a slight flex to the poles, and we were putting weight on from one side with the ladders, if we put the ladder in the middle of the building facing outwards as was most comfortable the long beams ended up too far apart and we couldn't get the short beam to hold. So we moved the ladders to the outside, but then they were too close and the beam didn't fit! So we put it in the bracket at one end, then one of us got down and leant against the poles on that side to give it a few more centimetres at the top so it would all fit.
Once we had all 5 beams in place and secure, Kyle exercised his ex-painter skills to raise some ladders and planks for us to fit the rafters.
Scaffolding like this looks dangerous at first, but it isn't really. It takes Kyle about half an hour to set up, checking that each ladder doesn't rock at all, and that each plank is stable and flat. There's quite an art to it, and I'm glad he has experience with it as more than once I've realised the seemingly hap-hazard placement of planks just happens to be exactly where is comfortable to have somewhere to put my feet given the structure we're working on.
I think Dad was skeptical at first, but he seemed to warm up to it.
We did the middle rafter first, as one of the beams was a little bowed. We measured carefully the distance between each beam at the ends, then marked the rafter in those places so that when we fit it into the lap joint we could use it to adjust the beam to make it straight again. Each lap joint got glued, clamped, and nailed.
When you finish something like this, it necessitates selfies from the top of the scaffolding.
The point where short beams attached to the long beams we put nail plates over the top. This way, any force pulling the beams apart puts the nails under shear instead of just pulling them out of the wood. We also stuck nail plates over the lap joints at the end of each rafter, because we had some left over and why not?
Getting the whole frame up took us the better part of 3 days, spread out over more than that due to weather and other commitments. A day of concreting, a day of beams and cutting, a day of rafters. Don't be fooled into thinking you can do it much quicker than that - at first, with this project, I would get so frustrated at how slow everything went, but I've learned to be more realistic with time.
After this, we put corrugated metal roofing on (second hand from the tip, I think it was originally colourbond fencing). Each row took us a few hours, separated over several days because of the weather and having to move the scaffolding in between.
As I write this we have the second of 3 rows up (though only one is pictured here), but have had to take a break due to rain. While Kyle and I return to Canberra for the working week, my parents have said they'll finish levelling the ground under the structure and fill to the edges of the retaining wall (something we'd left undone until now as we needed more drain pipe).
Finally, after all this hard work, one needs a bit of a rest...
After the posts were concreted in Kyle mostly worked on finishing off the toilet block, while my parents and I worked on the kitchen structure.
Dad and I raised the long beams with the help of some ladders. We did find, though, that Dad's careful measurements were a bit out, necessitating climbing up one of the posts and cutting a bit more off:
We clamped them to the ledges we'd cut out on the posts, then put a bolt through each one.
You can see below that the beam furthest from the camera is still a bit higher at one end compared to the one closest to the camera. We figured it wasn't enough to make a fuss about, and it will all work out close enough.
We clamped all of the short beams together, and Dad cut lap joints with a circular saw while I chiselled out all the uneven bits so the rafters would fit flush.
Because the roof is tilted (it has to be so rain will runoff) each beam needs to be angled slightly at the end so it will fit flush. They also needed a little wedge chiselled out so they'll fit into the U-brackets at a nice right angle.
It took 3 of us to raise the beams, though by the 4th one we were a bit more confident on the ladders and could do it with two of us.
You get into a routine after a while - lift the beam on one end, slide it into the U-bracket, lift the beam at the other end and rest it on the long beam. Things got interesting with the final knock into place - because there was a slight flex to the poles, and we were putting weight on from one side with the ladders, if we put the ladder in the middle of the building facing outwards as was most comfortable the long beams ended up too far apart and we couldn't get the short beam to hold. So we moved the ladders to the outside, but then they were too close and the beam didn't fit! So we put it in the bracket at one end, then one of us got down and leant against the poles on that side to give it a few more centimetres at the top so it would all fit.
Once we had all 5 beams in place and secure, Kyle exercised his ex-painter skills to raise some ladders and planks for us to fit the rafters.
Scaffolding like this looks dangerous at first, but it isn't really. It takes Kyle about half an hour to set up, checking that each ladder doesn't rock at all, and that each plank is stable and flat. There's quite an art to it, and I'm glad he has experience with it as more than once I've realised the seemingly hap-hazard placement of planks just happens to be exactly where is comfortable to have somewhere to put my feet given the structure we're working on.
I think Dad was skeptical at first, but he seemed to warm up to it.
We did the middle rafter first, as one of the beams was a little bowed. We measured carefully the distance between each beam at the ends, then marked the rafter in those places so that when we fit it into the lap joint we could use it to adjust the beam to make it straight again. Each lap joint got glued, clamped, and nailed.
When you finish something like this, it necessitates selfies from the top of the scaffolding.
The point where short beams attached to the long beams we put nail plates over the top. This way, any force pulling the beams apart puts the nails under shear instead of just pulling them out of the wood. We also stuck nail plates over the lap joints at the end of each rafter, because we had some left over and why not?
Getting the whole frame up took us the better part of 3 days, spread out over more than that due to weather and other commitments. A day of concreting, a day of beams and cutting, a day of rafters. Don't be fooled into thinking you can do it much quicker than that - at first, with this project, I would get so frustrated at how slow everything went, but I've learned to be more realistic with time.
After this, we put corrugated metal roofing on (second hand from the tip, I think it was originally colourbond fencing). Each row took us a few hours, separated over several days because of the weather and having to move the scaffolding in between.
As I write this we have the second of 3 rows up (though only one is pictured here), but have had to take a break due to rain. While Kyle and I return to Canberra for the working week, my parents have said they'll finish levelling the ground under the structure and fill to the edges of the retaining wall (something we'd left undone until now as we needed more drain pipe).
Finally, after all this hard work, one needs a bit of a rest...
(Dad, tucked in on the couch in the motor home)












No comments:
Post a Comment